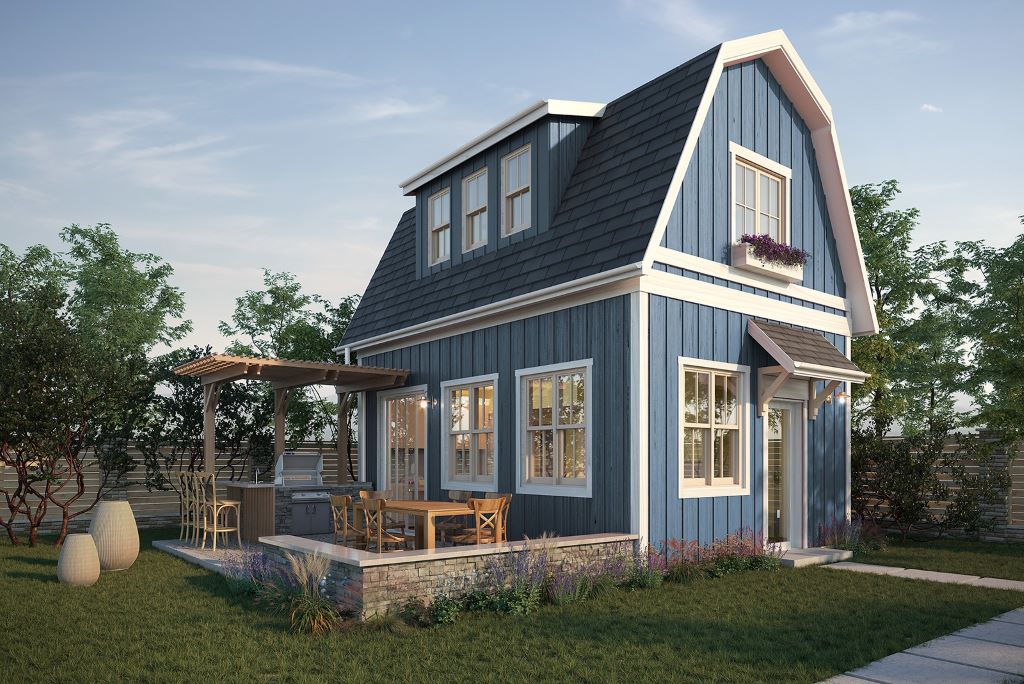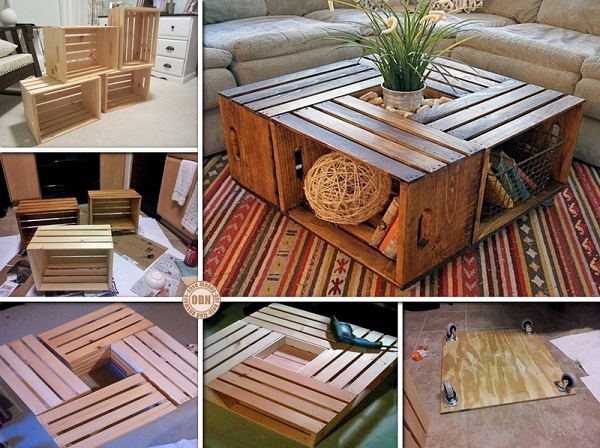Have you ever looked at your spacious backyard and wondered, “Can I build another house here?” Whether you’re considering a rental property, a guest house, or an investment opportunity, building a secondary dwelling in your backyard is an exciting possibility—but it’s not as simple as just starting construction.
Zoning laws, permits, utility access, and local regulations all play a crucial role in determining whether you can legally build an additional house on your property. In this comprehensive guide, we’ll break down everything you need to know before you break ground, including:
- Zoning and legal requirements
- Types of backyard homes (ADUs, tiny homes, duplexes)
- Costs and financing options
- Permit and approval processes
- Pros and cons of building a second house
By the end, you’ll have a clear understanding of whether this project is feasible for your property—and what steps to take next.
Understanding Zoning Laws and Local Regulations
Before you start sketching out floor plans, the first question to answer is: Is it legal to build another house in your backyard?
-
Check Your Local Zoning Codes
Zoning laws vary by city, county, and even neighborhood. Some areas allow Accessory Dwelling Units (ADUs), while others prohibit additional standalone homes. Key terms to research include:
- Accessory Dwelling Unit (ADU) – A secondary, smaller housing unit on the same lot as the primary residence.
- Tiny Home Regulations – Some areas permit tiny homes if they meet size and utility requirements.
- Multi-Family Zoning – If your property is zoned for duplexes or triplexes, you may be able to add another house.
Where to find zoning info:
✔️ City or county planning department
✔️ Online municipal zoning maps
✔️ Local real estate attorneys
-
Minimum Lot Size Requirements
Many jurisdictions require a minimum lot size before allowing a second dwelling. For example:
- Some cities require at least 5,000 sq. ft. per ADU.
- Rural areas may have looser restrictions than urban ones.
-
Setback and Height Restrictions
Even if your lot is big enough, local laws may enforce:
- Setback rules (how far structures must be from property lines).
- Height limits (often 15-25 feet for ADUs).
Pro Tip: If your property is in an HOA, check their rules—they may override city laws.

Types of Backyard Homes You Can Build
If your zoning allows it, you have several options for adding a second house:
-
Accessory Dwelling Unit (ADU)
ADUs are popular because they’re smaller, cost-effective, and often easier to permit. Types include:
- Detached ADU – A standalone tiny house or cottage.
- Attached ADU – An addition to the main house (e.g., a basement apartment).
- Garage Conversion ADU – Turning a garage into livable space.
Best for: Rental income, guest houses, multigenerational living.
-
Tiny House on a Foundation
If you love minimalist living, a permanent tiny home (usually under 400 sq. ft.) could be an option—if local laws allow it.
Watch out: Some areas classify tiny homes as RVs, requiring wheels rather than a foundation.
-
Duplex or Subdivision
If your lot is large enough, you might subdivide the property and build a second full-sized home. This is more complex and expensive but can significantly increase property value.
Best for: Long-term real estate investors.
Costs of Building a Second House in Your Backyard
How much will this project set you back? Here’s a rough breakdown:
| Type of Structure | Average Cost Range |
| Prefab ADU (basic) | $50,000 – $120,000 |
| Custom Detached ADU | $100,000 – $300,000 |
| Tiny House (on foundation) | $40,000 – $150,000 |
| Full Second Home (construction) | $200,000 – $500,000+ |
Additional costs to consider:
- Permits & Fees ($5,000 – $20,000)
- Utility Hookups (sewer, water, electricity)
- Landscaping & Driveway Modifications
Financing Options:
✔️ Home equity loan
✔️ Construction loan
✔️ Cash-out refinance
Permits and Approval Process
Even if zoning allows a second dwelling, you’ll likely need permits. Here’s what to expect:
-
Pre-Approval Research
- Survey your land to confirm boundaries.
- Check utility access (sewer, water, electric).
- Consult an architect/contractor familiar with local laws.
-
Submit Plans for Review
Most cities require:
- Site plans
- Architectural drawings
- Engineering reports (for soil, drainage, etc.)
-
Inspections During & After Construction
Expect multiple inspections for:
- Foundation
- Framing
- Electrical & plumbing
- Final occupancy approval
Warning: Skipping permits can lead to fines or forced demolition.
Pros and Cons of Building a Second House
✅ Pros
- Rental Income – Earn $1,500–$3,000/month with an ADU.
- Increased Property Value – A well-built ADU can boost resale value by 20–30%.
- Multigenerational Living – House family members while maintaining privacy.
❌ Cons
- High Upfront Costs – Permits, construction, and utilities add up.
- Long Approval Times – Some cities take 6+ months to approve ADUs.
- Neighbor Opposition – Some communities push back against density changes.
Final Answer: Can You Build Another House in Your Backyard?
Yes, but only if your local zoning allows it. The best next steps are:
- Research your city’s ADU/tiny home laws.
- Consult a local real estate attorney or architect.
- Get a property survey and cost estimate.
If approved, a backyard home can be a fantastic investment—but only if you navigate the legal and financial hurdles correctly.
Related Topics:
Budget-Friendly Home Extension Ideas That Won’t Break the Bank



